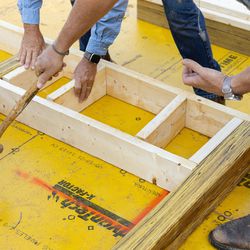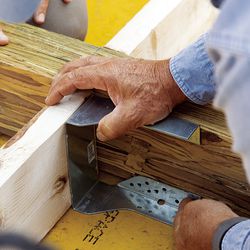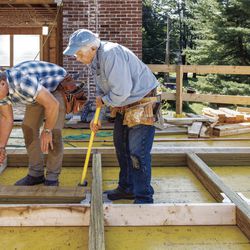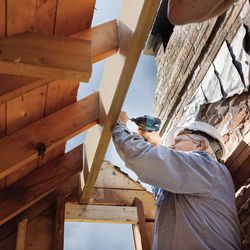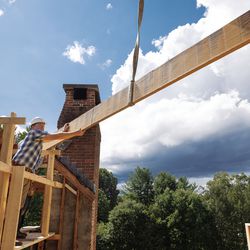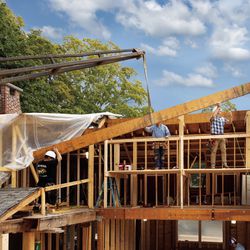Lincoln and Megan Pasquina took a bold path when they decided to add on to their antique Cape in Concord, MA. Working with architect Andrew Sidford, they settled on a design for their addition that merges modern style with the house’s traditional form. At the heart of the new plan is a high-ceilinged, open family room with a view onto the backyard. “As you step through from the kitchen into the new family room, you’ll have vaulted ceilings and a wall of glass,” says TOH host Kevin O’Connor. “That is the transition between old and new.” That wall of glass is more than a visual treat, however. It also does important structural work. “It’s trying to hold all that glass, but it also has to hold up the roofline above it,” says Kevin. TOH general contractor Tom Silva adds, “You have to think about the weight, obviously, but you also have to think about the lateral force of the wind against it. So it has to be really stiff.” The dramatic modern addition also means giving the old house a new ridge beam. “We’re changing the pitch of the original roof, and extending its length to grab that new addition. So we’re putting a new spine into the old house,” says Kevin. Key to both structural elements is the use of engineered lumber: manufactured beams and posts that offer strength and stiffness that’s harder to get from regular sawn wood. Up ahead: See how the high-capacity new structures come together.
Making the Most of the View
Engineered posts and beams create a strong wall to support big window openings. To meet the window wall’s structural requirements, Tom and Kevin used laminated veneer lumber (LVL) for the top beam and headers, and parallel strand lumber (PSL) for the posts. They fastened the posts to the beam with hardened structural steel screws, and hung the lower window headers from the posts using blind-nailed steel connectors. Sheathing the wall with structural panels ensured the necessary shear strength.
Marrying Old Structure with New
In place of the house’s original 2X10 ridge beam, Tom and Kevin installed a built-up beam using three LVLs. Building the beam on the ground would have been easier, but the hefty assembly would have been too much for the telehandler to lift at the end of its boom extension. So Tom and Kevin pieced the beam together in place. To account for the roof pitch, they offset the center piece above the others. “If you follow the pitch of the rafters, the center LVL pushes up to stay in the plane of the roof,” Tom explains. “So when you lay the sheathing on the roof, you have nailing at the top, and your sheathing isn’t floating in the air.”


